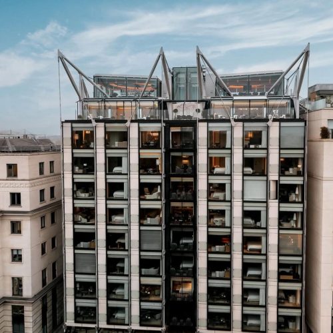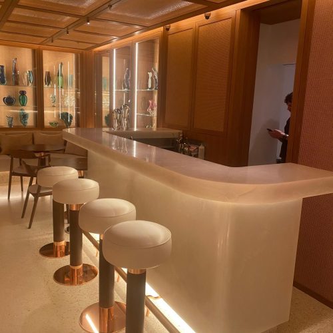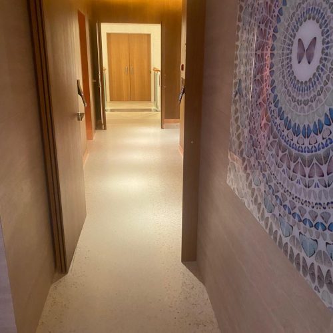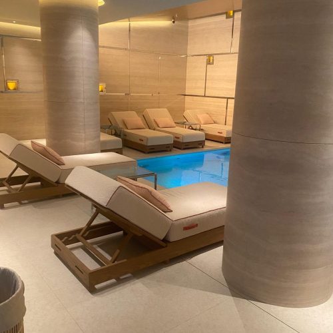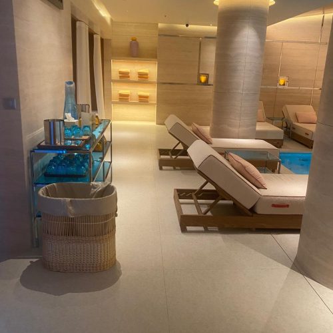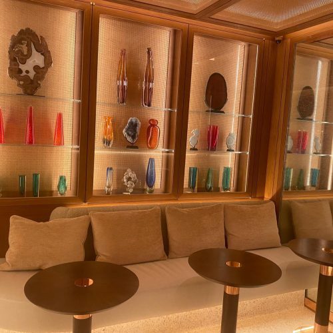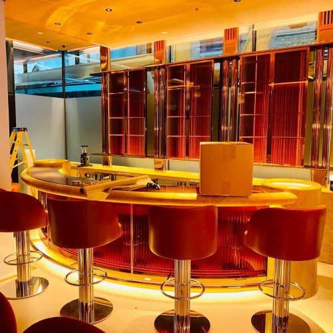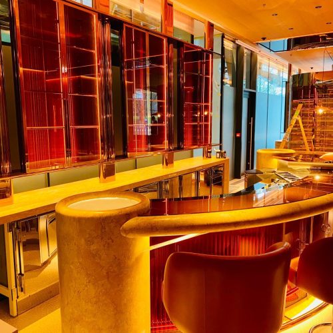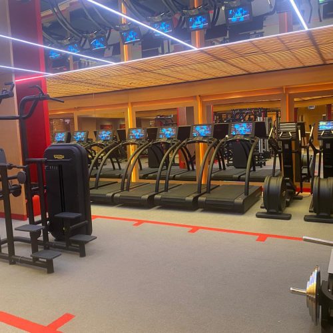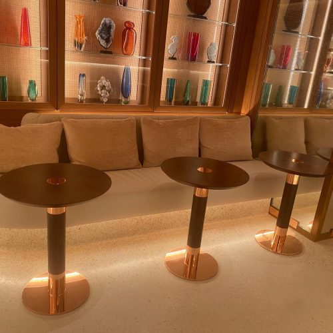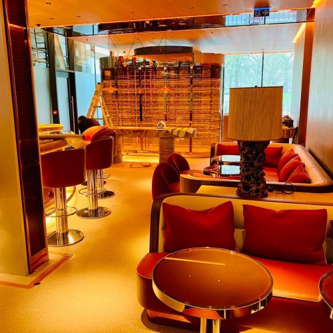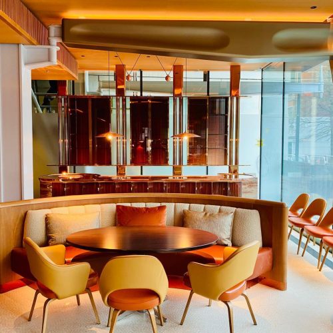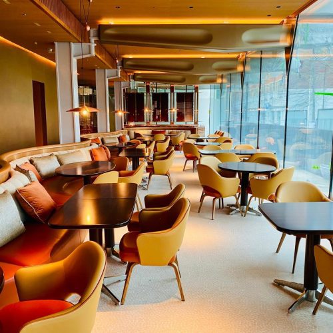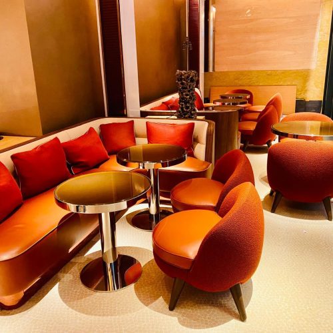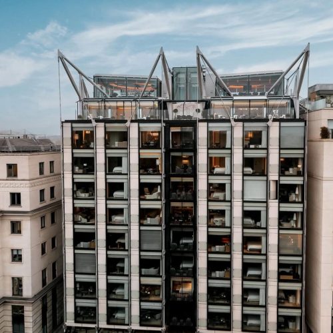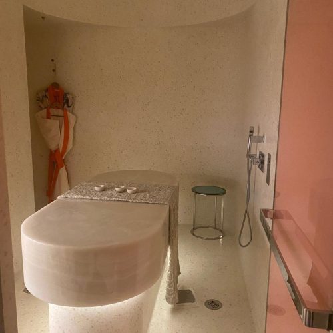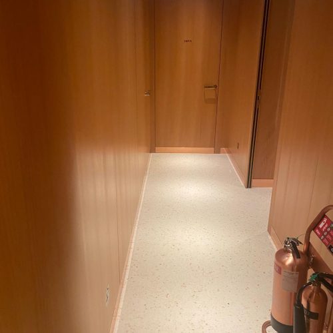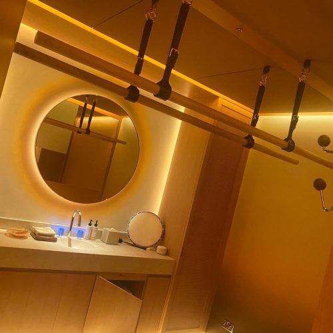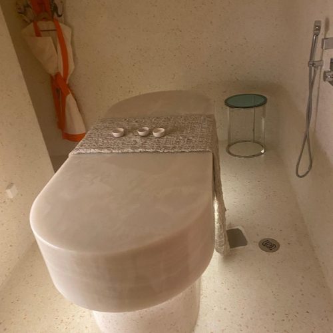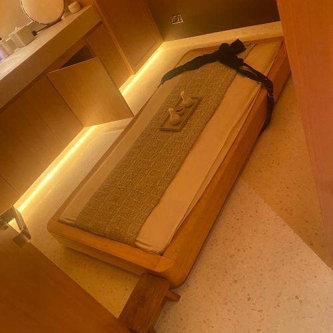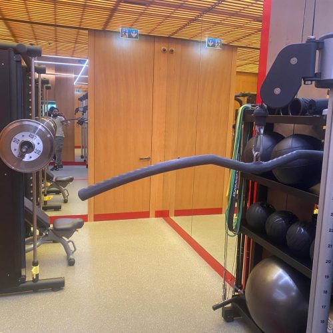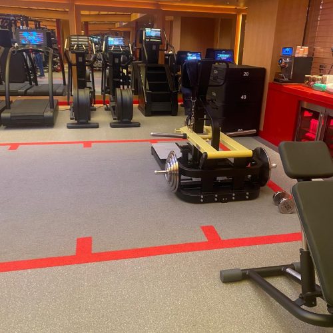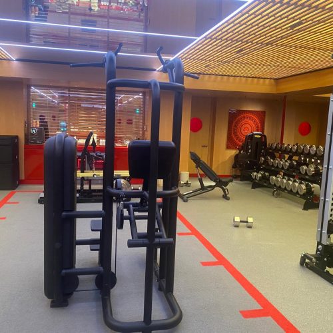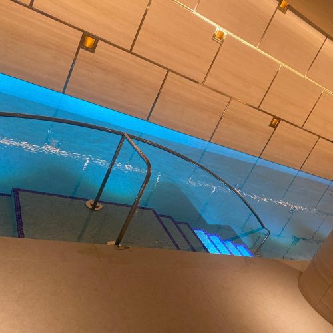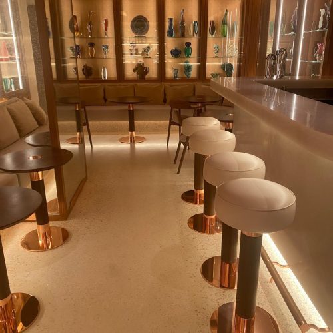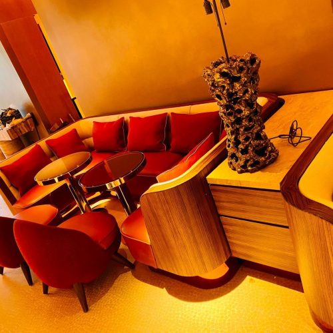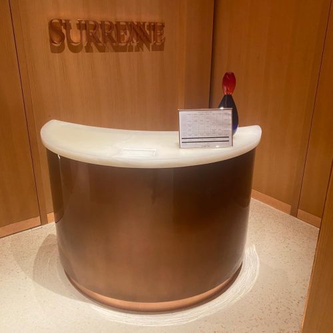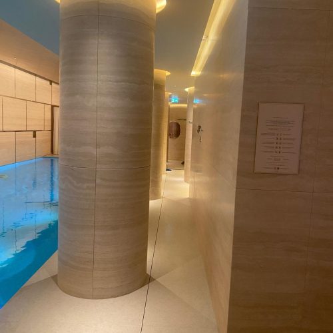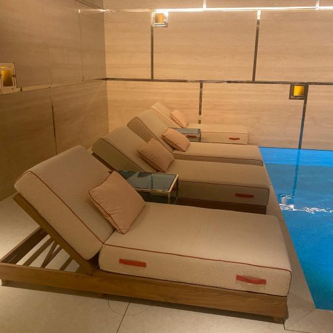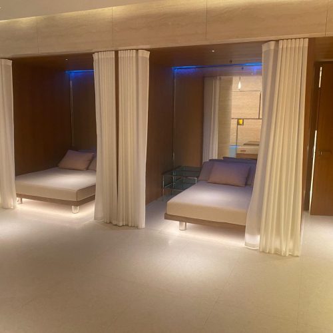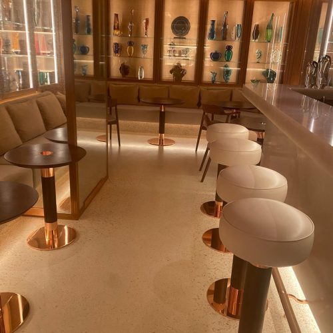This prestigious hotel spa project involved the complete interior fit-out of multiple levels, including four basement levels and the ground floor, with each space designed to offer a luxury experience. The scope of works included the installation of partitions, acoustic MF ceilings, C-form ceilings, Armstrong Ceiling Solutions, and SAS ceilings, all tailored to meet the unique requirements of the spa and hotel facilities.
The basement levels featured a Bar & Café area, a swimming pool, gym areas, treatment rooms, massage rooms, and a yoga space, requiring specialized ceiling solutions to ensure both acoustics and aesthetic quality. On the ground floor, a high-end restaurant was created with premium finishes.
We used British Gypsum products for the partitions and MF ceilings, ensuring top-tier performance in fire resistance, acoustics, and sustainability. The ceilings in these areas were complemented by Promat Fire Protection solutions for enhanced safety and compliance. Additionally, the scope also included full taping and jointing work across all areas, ensuring a seamless finish and superior detailing.
The project required precision and coordination across various trades to deliver on both technical and aesthetic expectations, completed on time and to the highest standards.
